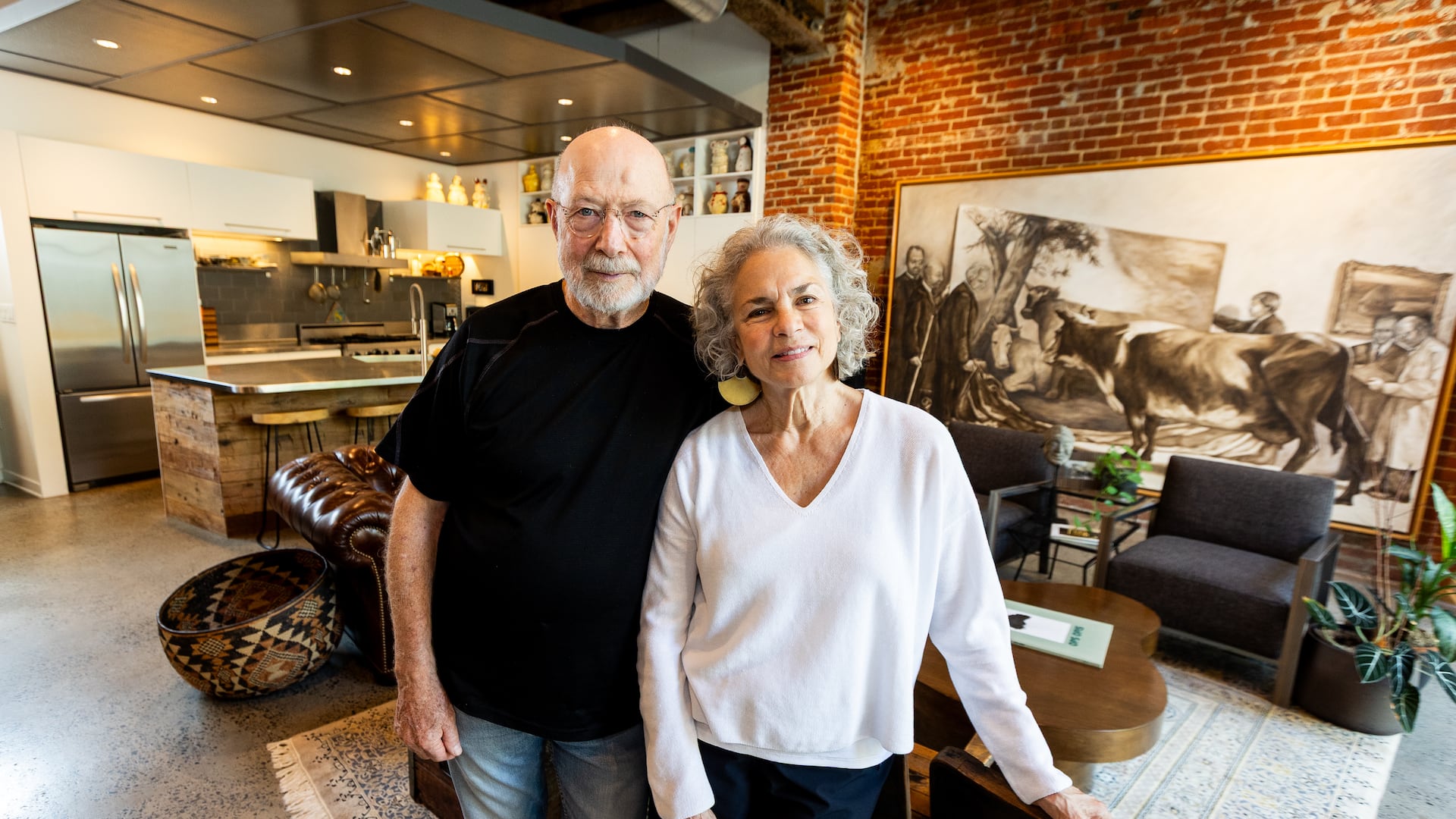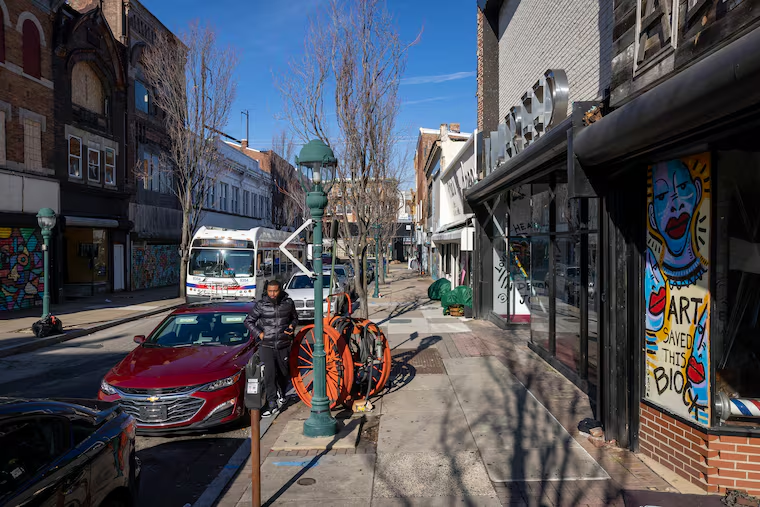South Philly workshop transforms into couple’s permanent home.
In South Philadelphia, a distinctive residence known as the “Invisible Loft” stands out from the traditional rowhouses that characterize the area. This remarkable living space, owned by retired Hollywood writer Howie Krakow and Philadelphia artist Deborah Fine, challenges conventional architectural expectations while integrating elements of both owners’ backgrounds and artistic sensibilities.
Krakow, a visionary behind the structural modifications, acknowledges the personal input Fine contributed to the loft’s design. Her contributions include the creation of a rooftop garden and a wall of ivy, which bring natural elements and lush greenery into the home. This collaborative spirit has defined the renovation of the building, which was originally a carpenter’s workshop, into a stylish loft featuring striking 14-foot ceilings and an expansive floor plan adorned with artwork.
Remarkably, much of the original structure has been revitalized or replaced, with the exception of the wood-timbered ceiling, a supporting steel I-beam, and portions of the exposed brick walls. Other essential features such as electrical systems, plumbing, lighting, and the polished concrete flooring represent a complete overhaul. The couple’s innovative design included removing a section of the first-floor ceiling to introduce an interior courtyard, enhancing light flow and providing both privacy and serenity amidst the urban setting.
To execute their vision effectively, Krakow and Fine enlisted the expertise of local architect Carl Hoffmann, who played a pivotal role in the design and layout of the space. This included creating the unique staircase, a sophisticated dropped metal ceiling above the kitchen, and offering insights on finishes and materials.
Krakow initially purchased the property approximately 15 years ago and was drawn to the allure of loft living. He expressed a preference for spaciousness and the feeling of openness that high ceilings afford, which he finds more appealing than traditional small homes. Although initially designed as a solo project, Fine’s involvement in the renovation solidified their vision of a home that would reflect their future together.
Every element within the loft is custom-designed. Major highlights include a concrete double sink in the master bath, a significant stainless steel kitchen island equipped with a seamlessly integrated sink, and a luxurious marble-walled wet room that features a dual-headed shower, an oversized bathtub, and a sauna. The expansive first floor is devoid of interior walls except for the bathroom and closets, allowing for distinct yet visually connected areas for cooking, dining, and relaxation.
The couple’s desire for practical functionality in design is evident in the kitchens’ ability to accommodate multiple people simultaneously, whether in cooking or casual gatherings. The upper level features a self-contained guest suite, while the spacious master bedroom boasts a sitting area and projection TV that opens up onto a lush private deck through a catwalk.
For Krakow and Fine, making the loft their long-term residence focused on living well rather than merely cutting costs. With a background spanning various creative industries and cities—including Los Angeles, Chicago, and New York—Krakow brings a wealth of experience to his artistic endeavors. Fine, who has spent her entire life in the Philadelphia area and developed a local artistic presence, complements Krakow’s extensive career.
Since their move, the couple has developed a deep appreciation for South Philadelphia’s vibrant community, rich culinary scene, and rising multicultural atmosphere. They enjoy the local culture, including the excitement of the sports teams, making it clear that their affinity for Philadelphia extends beyond their home.
The “Invisible Loft” exemplifies a unique blend of artistic vision, ambition, and collaboration, making it not just a place of residence, but a testament to the transformative power of innovative design in urban living.
Media News Source.







