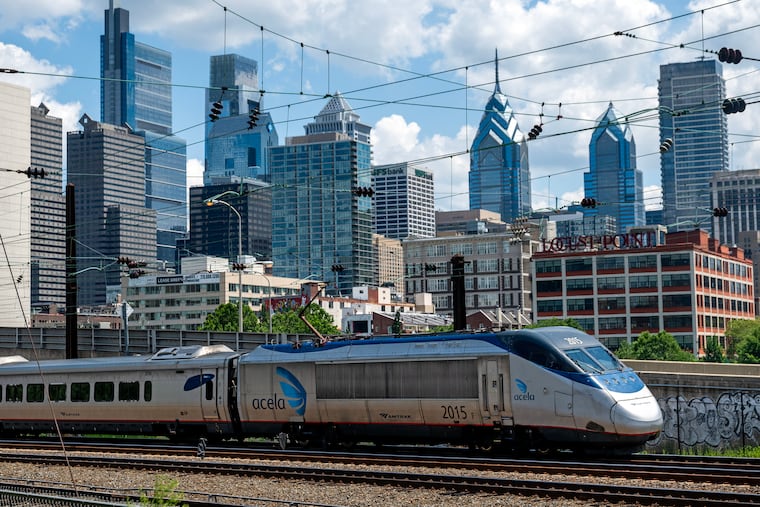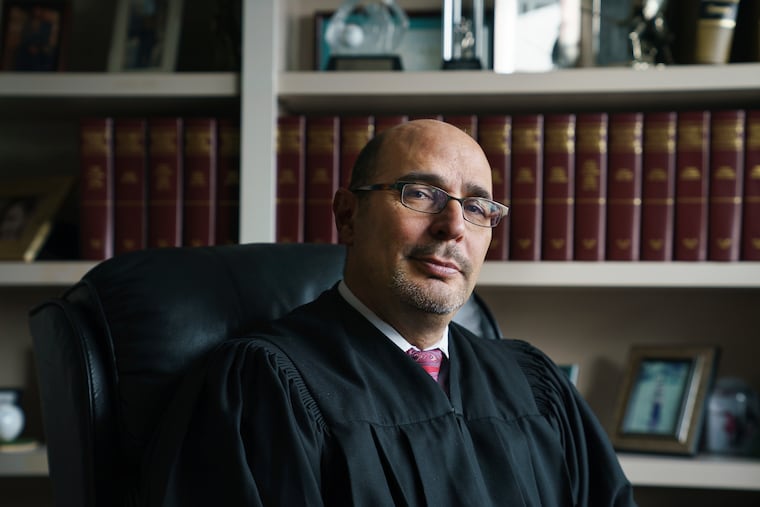New York City hires Starr Whitehouse to redesign Park Avenue.
New York City officials are poised to announce the selection of landscape architecture firm Starr Whitehouse for a significant urban greening project along Park Avenue. This initiative will focus on enhancing 11 blocks of the iconic thoroughfare, creating widened green space medians aimed at improving pedestrian accessibility and environmental quality in the bustling heart of Manhattan.
Starr Whitehouse, a firm with a robust portfolio of public parks and green projects including notable locations such as Battery Park and Bushwick Inlet Park, will oversee the design of these improved medians. Laura Starr, a founding principal of the firm, has comprehensive experience in landscape architecture, having previously served as the chief of design at the Central Park Conservancy. Her contributions to the design of treasured park features, including the Great Lawn and Naturalist Walk, underscore her credentials and the firm’s suitability for this project.
Transportation Commissioner Ydanis Rodriguez has articulated a vision of revitalizing Park Avenue, aiming to restore a sense of greenery and public accessibility to an area long dominated by vehicular traffic. The planned enhancements are intended to make the avenue not only more aesthetically pleasing but also safer and more inviting for pedestrians, while respecting the unique character of one of New York City’s most recognized streets.
The contract awarded to Starr Whitehouse spans 18 months and encompasses comprehensive planning for the design of amenities, public art, seating areas, and landscaping. Furthermore, it will also include crucial infrastructural elements such as irrigation and drainage systems, ensuring the longevity and sustainability of the new green spaces. In collaboration with the Department of Transportation, the firm will facilitate a series of public engagement events, inviting community members to contribute their thoughts and preferences regarding the project.
The construction efforts are set to coincide with a major reconstruction of the Grand Central Train Shed, a subterranean structure extending north from Grand Central Terminal beneath Park Avenue. This phased approach will leverage existing infrastructure initiatives, optimizing resources and minimizing disruption.
Historically, the term “Park Avenue” originated in the 1870s when green plots were placed alongside an open railway cut, designed to mitigate the impacts of steam locomotives. By the late 19th century, as those steam trains transitioned into a fully covered tunnel, the medians evolved to incorporate seating and greenery reminiscent of today’s plans. However, the rise of automobile traffic in the 20th century led to a reduction of these park-like features, a shift that modern city planners are now eager to reverse. Presently, the only remaining section of Park Avenue that retains its park-like character is the block between East 96th and East 97th Streets, reflecting a bygone era that this project aims to rejuvenate, reigniting the vision of a greener, more pedestrian-friendly urban landscape.
This urban renewal initiative not only represents a significant investment in public space but also reaffirms New York City’s commitment to enhancing the quality of life for its residents and visitors alike.







